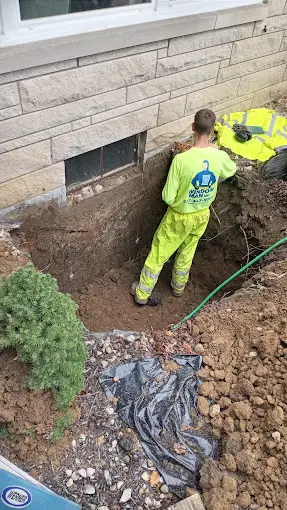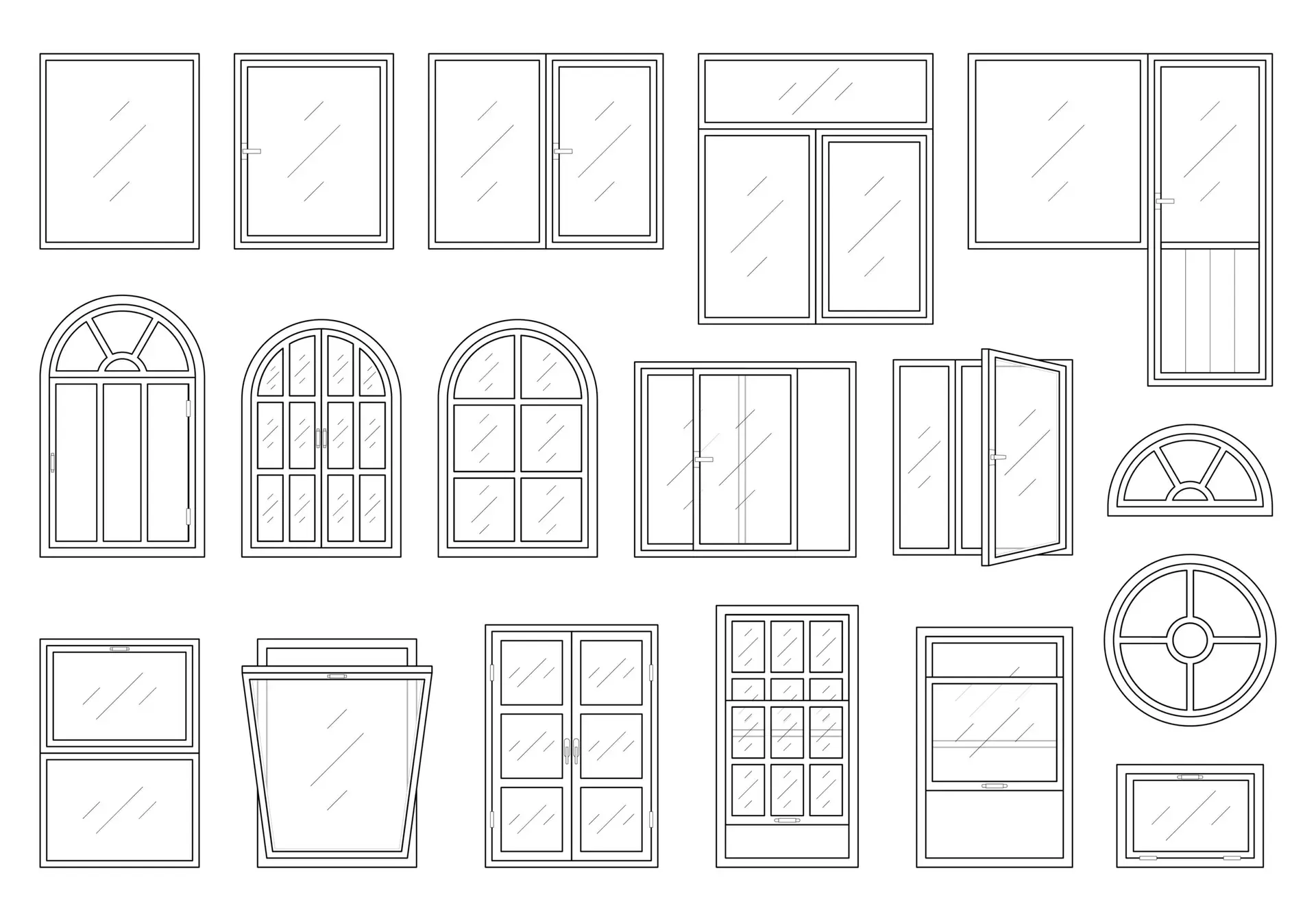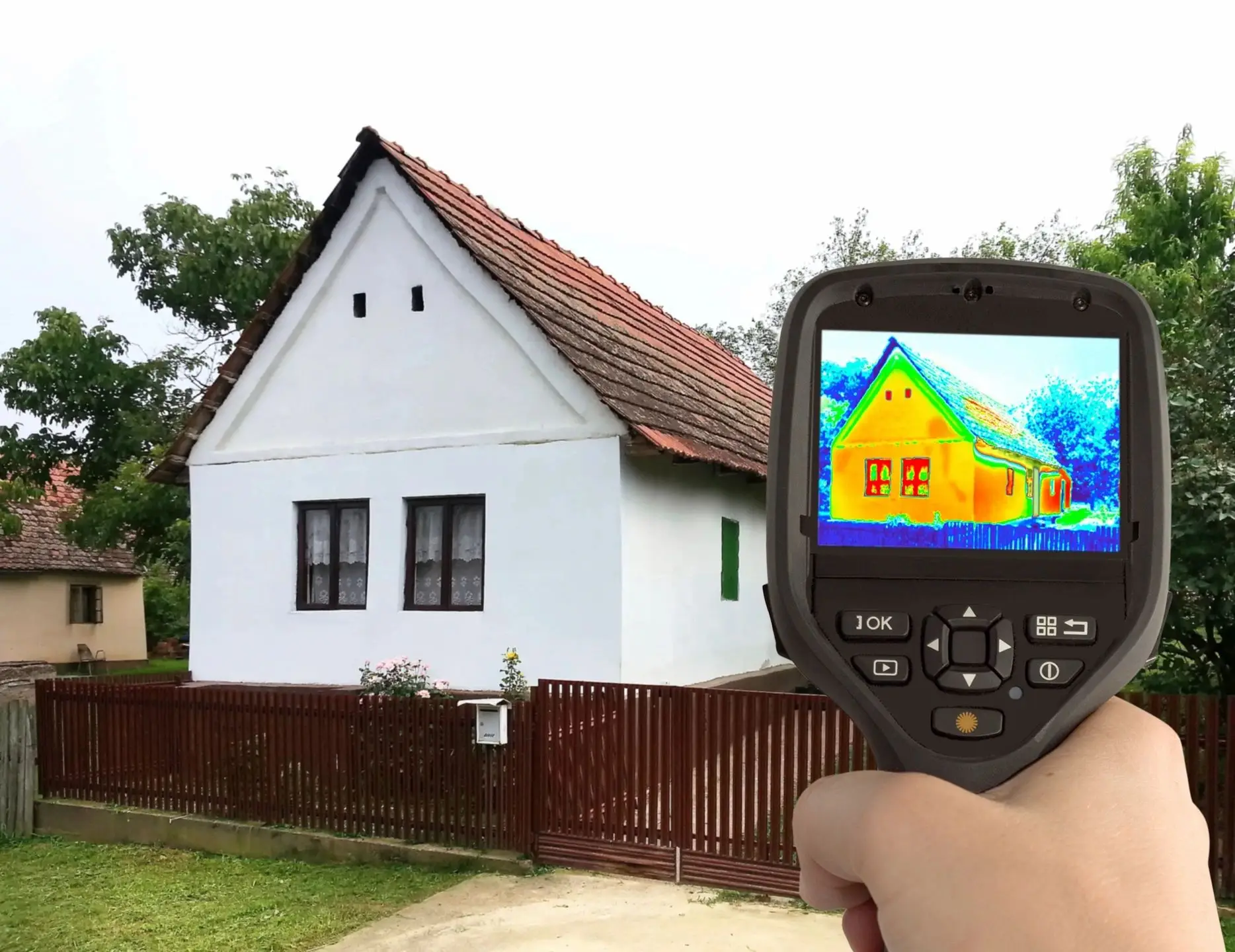Exploring Egress Windows: Understanding the Legalities in Indiana
Egress windows serve as vital safety features in homes, providing an emergency exit route in the event of a fire or other hazardous situations. In Indiana, as in many other states, regulations govern the installation and maintenance of egress windows to ensure residents’ safety and compliance with building codes. Understanding the legalities surrounding egress windows is essential for homeowners and builders alike.
The Importance of Egress Windows
Before delving into the legal aspects, it’s crucial to grasp why egress windows are necessary. These windows are designed to provide a readily accessible escape route from basements or lower-level living spaces in case of emergencies. In the event of a fire, for instance, they enable occupants to quickly and safely exit the premises or allow firefighters to enter and rescue individuals trapped inside.
Legal Requirements in Indiana
Indiana, like many states, follows the International Residential Code (IRC) for guidelines related to building safety, including egress window requirements. The IRC stipulates specific criteria for egress windows, including minimum sizes, dimensions, and accessibility features.
According to the IRC, a basement or sleeping room must have at least one operable emergency escape and rescue opening. These openings typically take the form of windows, which must meet certain specifications:
1. Minimum Size: The window opening should have a minimum width of 20 inches, a minimum height of 24 inches, and a minimum net clear opening of 5.7 square feet. These dimensions ensure that occupants, including those with mobility limitations, can easily exit or be rescued through the window.
2. Accessibility: Egress windows should be easily operable without the need for special tools or knowledge. They should open easily and remain in an open position without the use of props or supports.
3. Location and Placement: Egress windows must be installed at ground level or have a window well with dimensions that allow for safe egress and rescue. Window wells should be a minimum of 36 inches in width and project at least 36 inches from the foundation wall.
4. Safety Grates and Covers: While egress windows provide an exit route, they should also be equipped with safety features to prevent accidental falls or unauthorized entry. Grates or covers over egress windows should be easily removable from the inside without the use of special tools.
Compliance and Permits
To ensure compliance with building codes and regulations, homeowners planning to install or modify egress windows should obtain the necessary permits from their local building department. Permits not only ensure that the work meets safety standards but also protect homeowners from potential liability issues in the future.
Before commencing any work on egress windows, it’s advisable to consult with a licensed contractor or building professional familiar with Indiana’s building codes. They can provide guidance on compliance requirements and ensure that the installation meets all necessary criteria.
Conclusion
Egress windows play a critical role in ensuring the safety of occupants in residential buildings, particularly in basements or lower-level living spaces. Understanding the legalities surrounding egress windows in Indiana is essential for homeowners and builders to ensure compliance with building codes and regulations.
By adhering to the specifications outlined in the International Residential Code and obtaining the required permits, homeowners can enhance the safety and functionality of their homes while ensuring compliance with legal requirements. Investing in proper egress windows not only adds value to a property but, more importantly, provides peace of mind knowing that occupants have a safe means of escape in case of emergencies.
Click here for more information regarding the current Indiana Building Code on egress windows: 2020 Indiana Residential Code – CHAPTER 3 BUILDING PLANNING – SECTION R310 EMERGENCY ESCAPE AND RESCUE OPENINGS (iccsafe.org).









